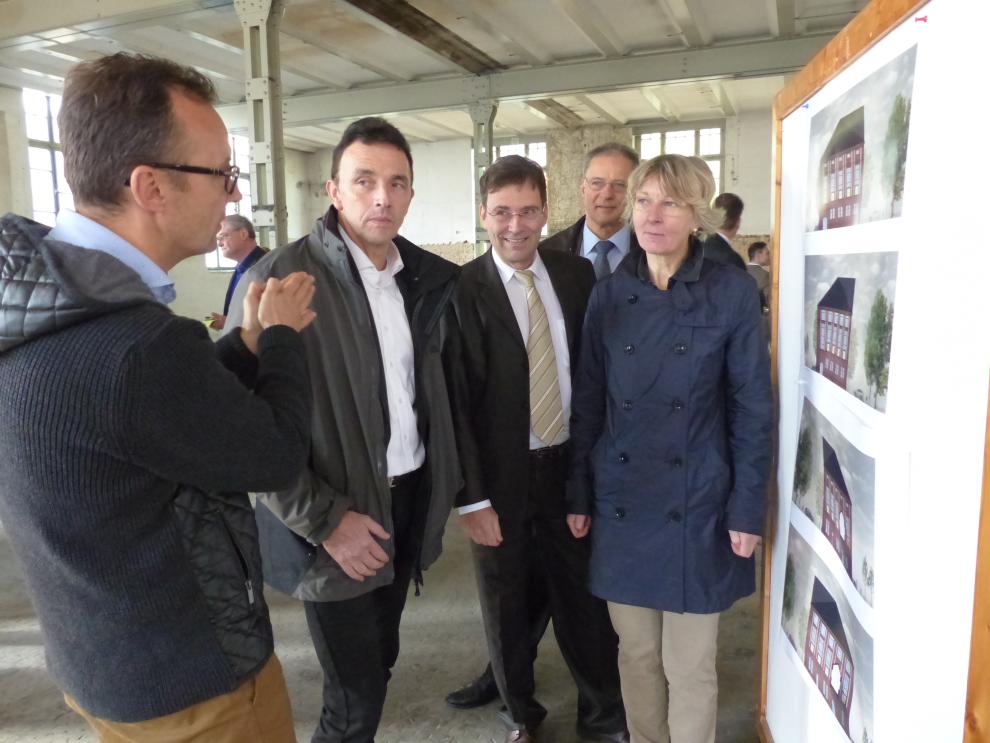Rhine-Waal is moving into the Bergwerk
Renovation of historic Kamp-Lintfort building begins
Change is coming to the Bergwerk West in Kamp-Lintfort: renovation efforts have begun in the landmarked storage building of the historic Kamp-Lintfort colliery. The goal of the renovation is to modernise and convert the rooms for use by Rhine-Waal University of Applied Sciences. The official rental contracts have already been concluded and the official move-in date is set for August 2016. The Sparkasse Duisburg is the responsible financing bank for the project.
“We know that Rhine-Waal University plays a significant role in the ongoing structural transformations of Kamp-Lintfort, and this project shows that we appreciate that fact,” stressed the mayor of Kamp-Lintfort, Prof Dr Christoph Landscheidt, while visiting the new construction site. Dr Heide Naderer, University President, and Prof Dr-Ing Sandro Leuchter, Dean of the Faculty of Communication and Environment in Kamp-Lintfort, echoed a similar sentiment on behalf of the University: “We picture ourselves as a ‘workshop of knowledge’ situated right in the heart of the city. This project means more space and quality infrastructure for the university, both essential for high quality teaching and research.”
The project represents the first major use of the building since the closing of Bergwerk West in 2012, which makes it a signal of things to come for the future development of the city.
What does the project entail?
“Due to the building’s status as a protected historical landmark, we will keep the original facade of the building intact. Inside, the building will be completely renovated with new wiring, fire safety measures and barrier-free access concepts, while retaining as much as possible of the original building as possible”, explained lead architect on the project Matthias Hemmrich. Much of the internal building layout will change as well. The total rentable space, approximately 1,850 m2, will be distributed into office space and seminar rooms over three storeys. A creatively designed foyer area and a common room for students are also planned for the ground floor.

